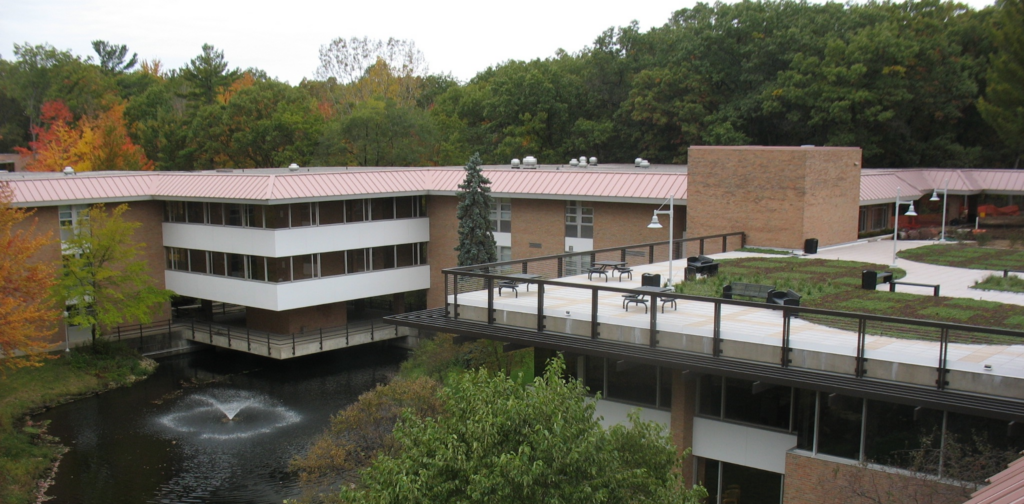MUSKEGON COMMUNITY COLLEGE FACILITIES PLAN

In January 2024, MCC’s Board of Trustees selected the architecture and engineering firm of TowerPinkster to develop a new Facilities Plan for the College. The last Facilities Plan was developed back in 2010 by TowerPinkster. The majority of the recommendations from the previous Facilities Plan were implemented through the building and renovation projects that were completed between 2013-2019. This new Facilities Plan provides the College with additional recommendations for the future with the goal of developing exceptional environments for effective teaching and learning (Strategic Plan Priority #3 Excellence – Goal #9).
The new Plan includes an assessment of the condition and accessibility of the College’s facilities, as TowerPinkster sought input from students, faculty, staff, the MCC Board of Trustees and the community in developing the Plan. The process has now been completed with a Facilities Plan report, presented to the Board in the Fall of 2024. Click the button below to view the plan.


