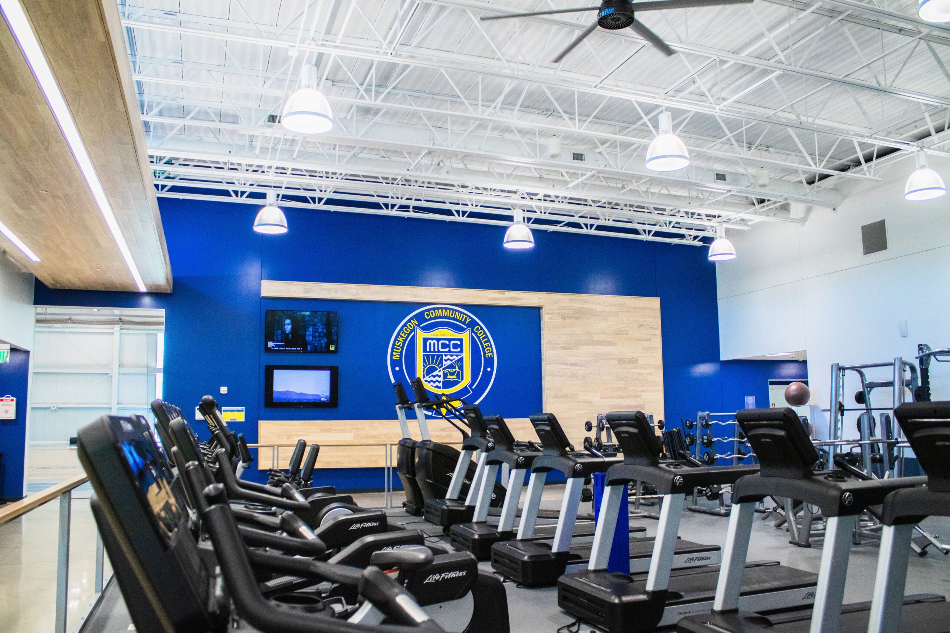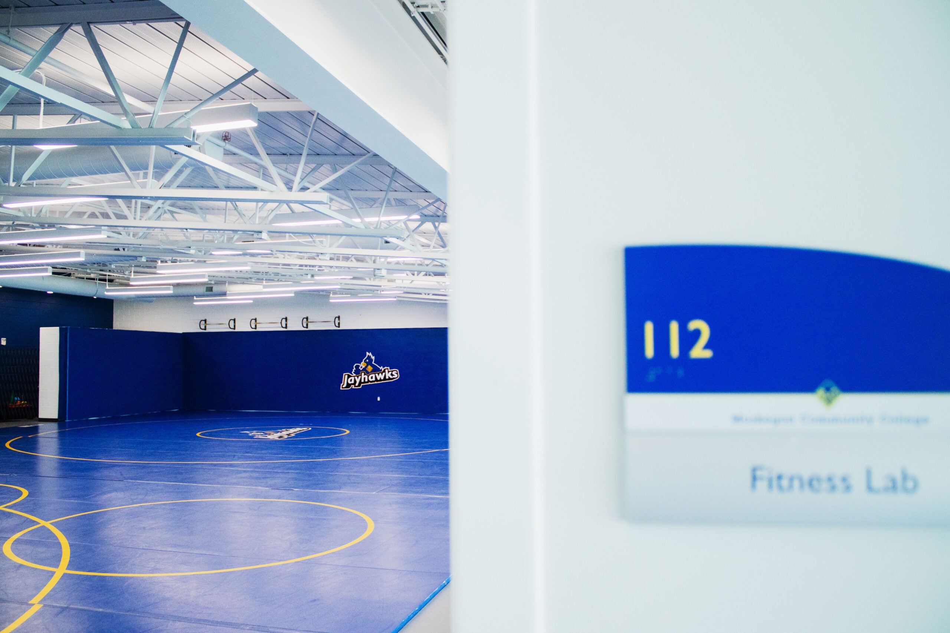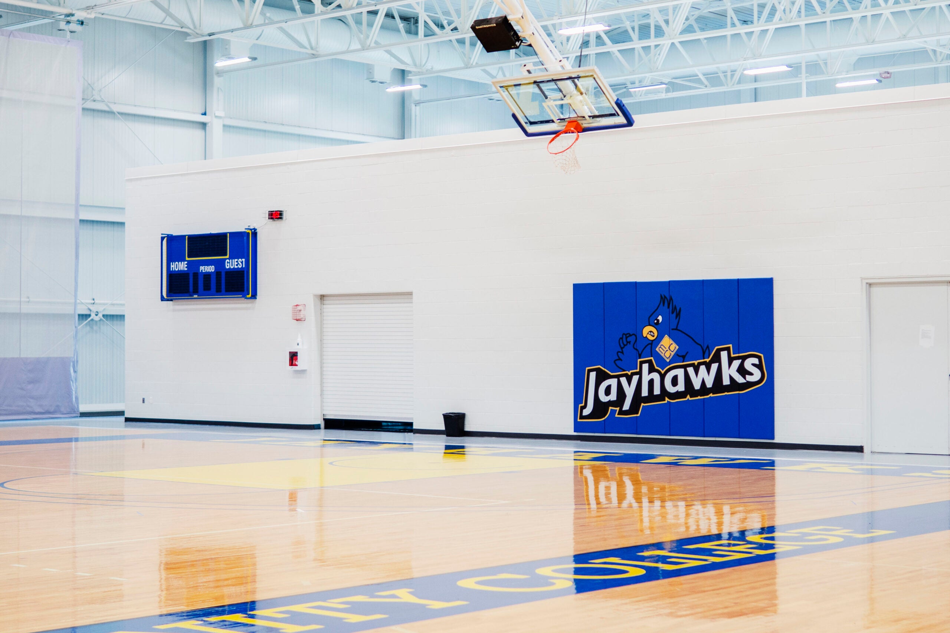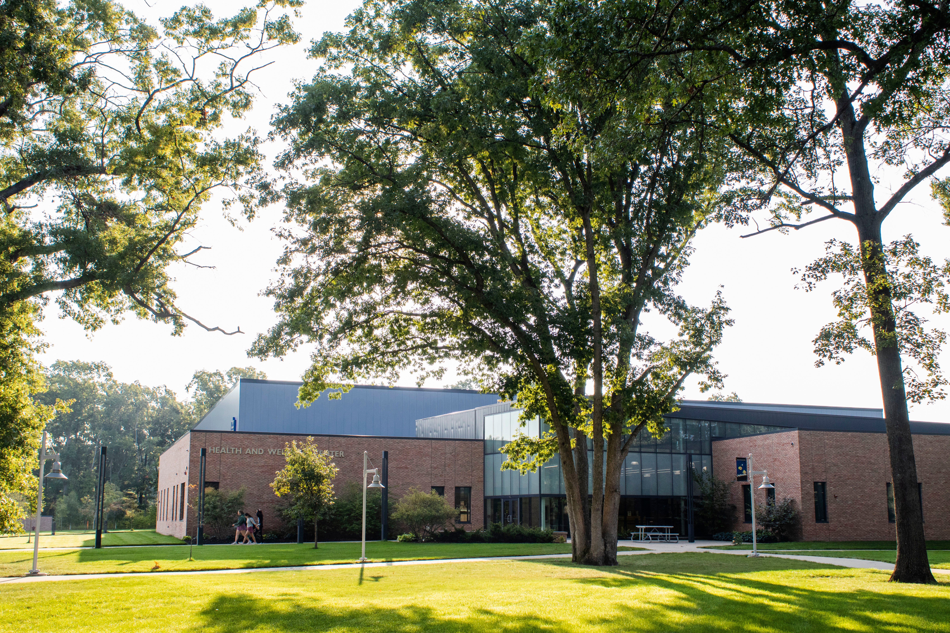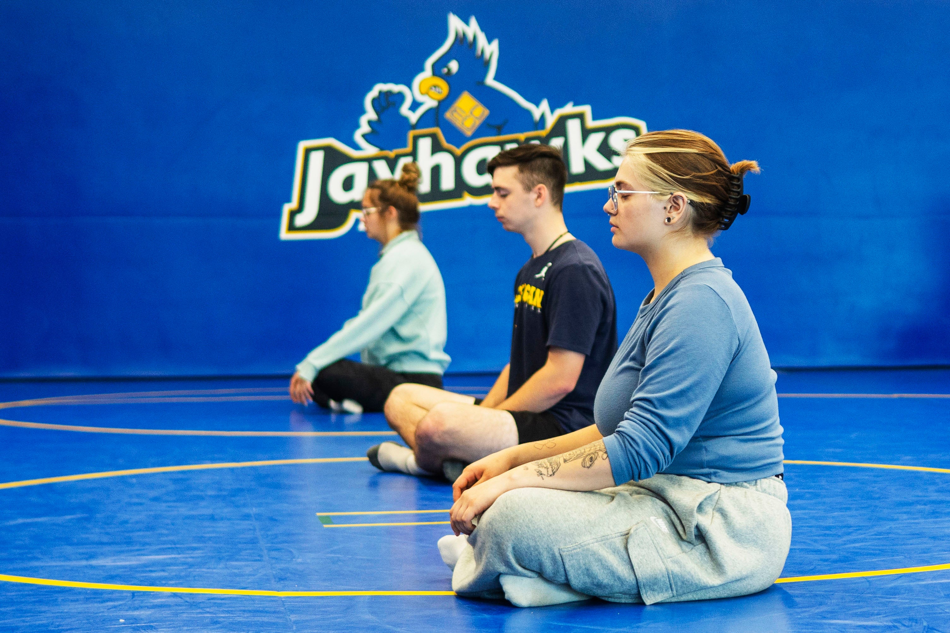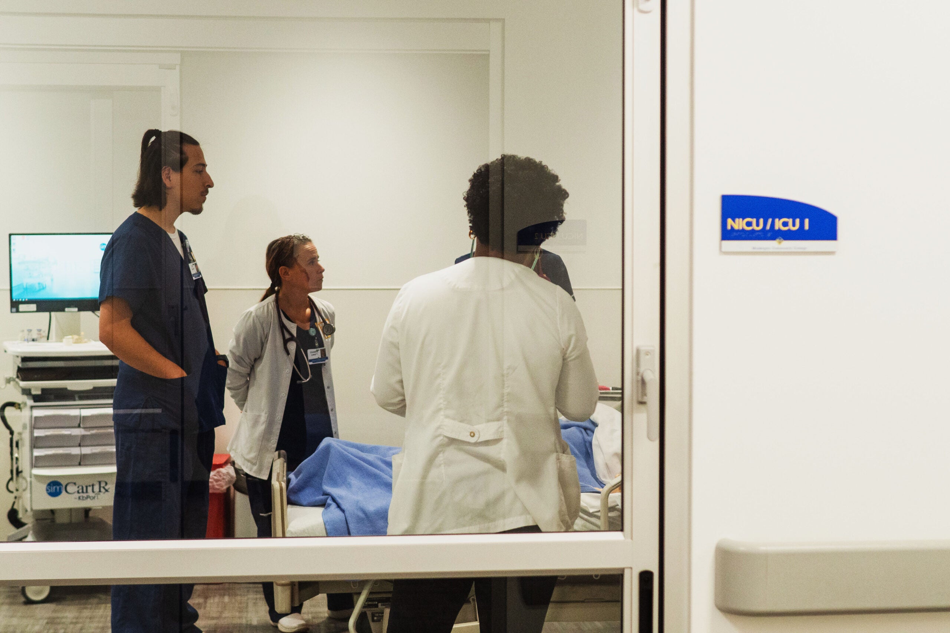Health & Wellness Center
Health & Wellness Center
Muskegon, MI 49442
Hours of Operation
Mon-Thu
6:30am-6:30pm
Fri-Sun
Closed
Campus Email:
Office Location
Main Desk
Overview
The Health and Wellness Center (HAWC) is a free resource for students, staff, and faculty.
The 52,000 square foot classroom and academic building is the primary location for MCC’s Health, Physical Education and Recreation (HPER) Department. Focused on the health and wellness of all students, the HPER Department offers classes that are required in most students’ core curriculum. In addition, the facility contains collaborative learning spaces; large and small classrooms; a state-of-the-art Health Simulation Lab for MCC students in nursing, respiratory therapy, and medical assistant programs; and Mercy Health Physician Partners Quarterline Family Medicine.
The Health and Wellness Center is home to the:
Fitness Center & Study Spaces
Students, staff, and faculty are welcome to use the HAWC’s fitness center, indoor track, basketball court, and study spaces.
To access the HAWC, present your MCC ID card at the front desk.
Health, Physical Education and Recreation Department
The HAWC provides flexible spaces for teaching and learning for students in the physical education/activity, physical education/profession, health education, and recreation classes. There are three classrooms, including the Ron Gaffner Room which will be used for activity classes. The Center includes collaborative learning spaces for students to work in small groups and a variety of activity and fitness lab spaces for students to practice what is learned in the classroom while improving their health, fitness, and stress management.
HPER classes include but are not limited to:
- Yoga
- Weight Training
- Golf
- Tai Chi
- And much more!
Medical Assistant Department
The new lab/classroom space is used by the Medical Assistant Program and provides a minimum of three simulated exam rooms, three blood draw simulation stations, a laboratory station for point-of-care testing and analysis, storage space, and much-needed faculty office space. In addition, the area may be used for programs and classes under development, such as phlebotomy.
Nursing and Respiratory Therapy Simulation Center
The approximately 3,000 square foot Simulation Suite contains four Sim Labs, a small Debriefing Room with seating for 12 to 14 people, and various support spaces. The Center is operated by the MCC Allied Health Department and provides the necessary space to operate high-fidelity simulations in support of students’ clinical experience.


