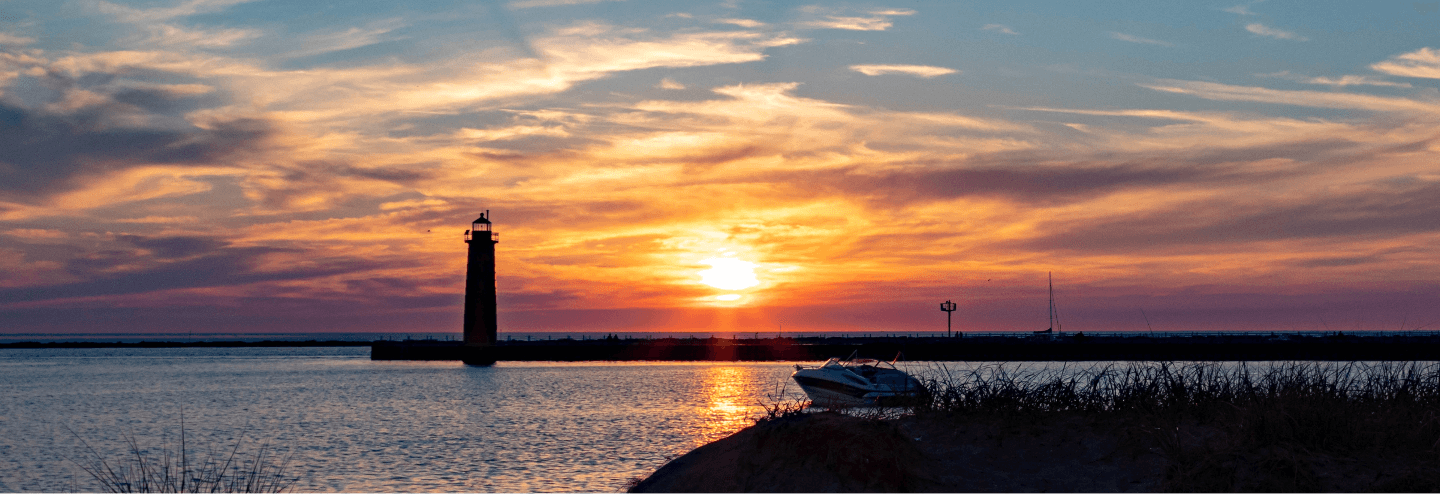The 2010 Facilities Plan

After a year of investigation, data gathering, and strategic planning, Muskegon Community College completed a facility master plan in 2010 that indicated a clear need for additional instruction space. The master planning process was coordinated by the architectural firm TowerPinkster and included input from students, faculty, the MCC Board of Trustees, and community members. The final plan defined three academic areas that require expansion in order to meet student needs: science, health education, and creative/performing arts.
Click HERE to view or download the plan entirely.


